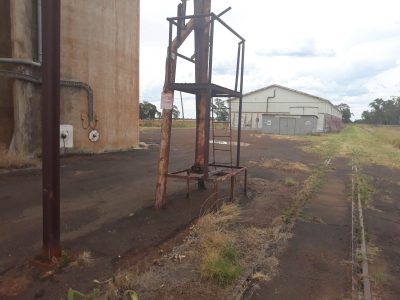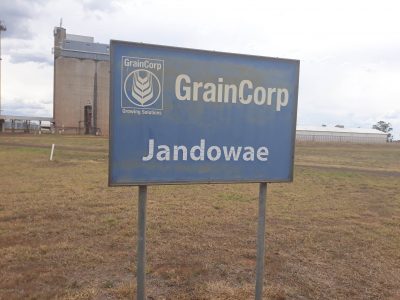 With a small spell being taken by all the inmates and staff at the Wuiske Asylum for the purpose of stapling some wheels to said asylum and dragging it 105 kilometers towards the beautiful, leafy downtown hamlet of Kulpi…
With a small spell being taken by all the inmates and staff at the Wuiske Asylum for the purpose of stapling some wheels to said asylum and dragging it 105 kilometers towards the beautiful, leafy downtown hamlet of Kulpi…
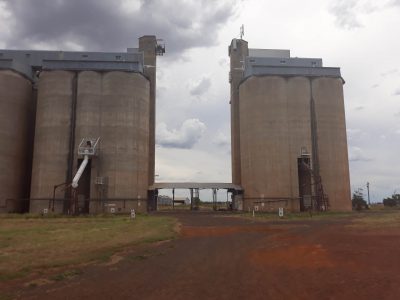 I can now, finally get in and finish the second part of the last part, which is actually the next part of this series of parts about the Jandowae Grain Silo Complex, which will be a part of our branch line, which will be part of the full future layout… parts permitting.
I can now, finally get in and finish the second part of the last part, which is actually the next part of this series of parts about the Jandowae Grain Silo Complex, which will be a part of our branch line, which will be part of the full future layout… parts permitting.
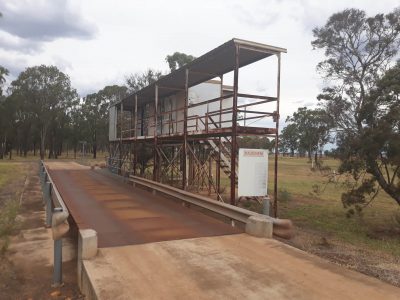 In the last chapter (part) we covered the overall layout and the weighbridge. This time round, let’s take a meandering, coffee fueled, wobbly waddle around the silos themselves and see the details crying out to be modeled.
In the last chapter (part) we covered the overall layout and the weighbridge. This time round, let’s take a meandering, coffee fueled, wobbly waddle around the silos themselves and see the details crying out to be modeled.
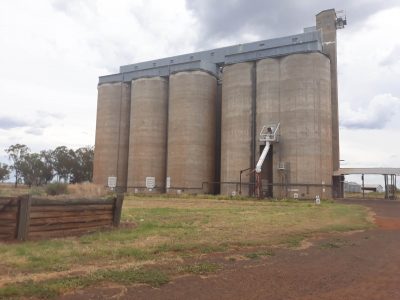 The silos themselves are a pretty standard concrete style that can be seen throughout Australia. The complex itself consists of two separate silo blocks (forgive my lack of ability to speak Grain Grower Tribe Speak).
The silos themselves are a pretty standard concrete style that can be seen throughout Australia. The complex itself consists of two separate silo blocks (forgive my lack of ability to speak Grain Grower Tribe Speak).
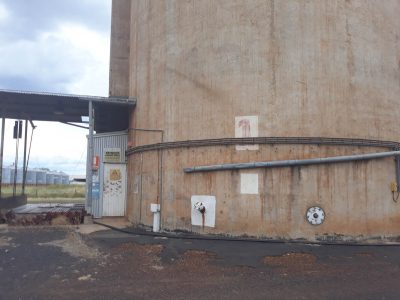 The first “block” (on the right of the above photo), has four cells and is labeled with a white square and the number 1 and painted in red. Whilst the second “block” has six cells and is labeled as number 2.
The first “block” (on the right of the above photo), has four cells and is labeled with a white square and the number 1 and painted in red. Whilst the second “block” has six cells and is labeled as number 2.
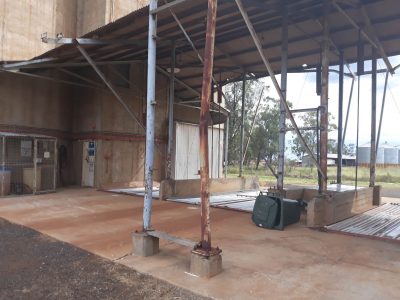 Between the two “blocks” is the unloading ramp. This is essentially a metal frame with an iron roof spanning between the two sets of silos. The unloader can unload three trucks at a time… in theory.
Between the two “blocks” is the unloading ramp. This is essentially a metal frame with an iron roof spanning between the two sets of silos. The unloader can unload three trucks at a time… in theory.
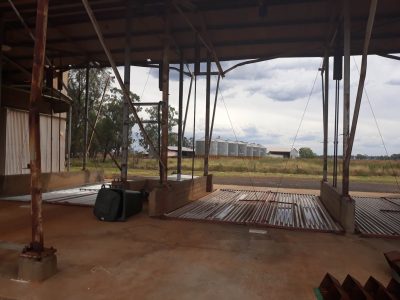 The unloading is performed by lifting the cover lids over the unloading grids. This is done by winding a small manual winch, just like on a small boat trailer. Each of the unloading bays has a genuinely ancient (and massive) light fitting above it which could easily be represented with a 3mm LED.
The unloading is performed by lifting the cover lids over the unloading grids. This is done by winding a small manual winch, just like on a small boat trailer. Each of the unloading bays has a genuinely ancient (and massive) light fitting above it which could easily be represented with a 3mm LED.
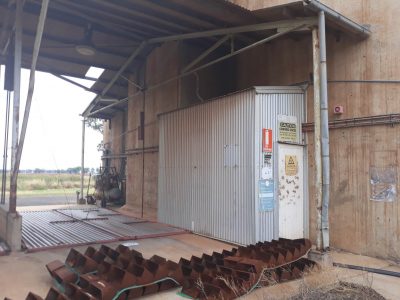 Beneath the unloading grate is a rubber belt with small steel buckets on it, which carry the grain towards the elevator.
Beneath the unloading grate is a rubber belt with small steel buckets on it, which carry the grain towards the elevator.
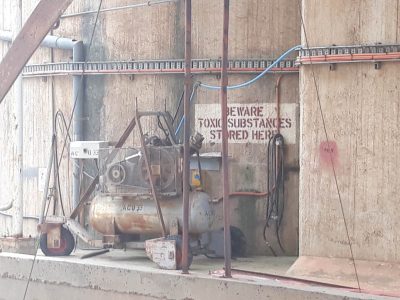 The unloading complex seems to be powered by what some (myself especially) would regard as the dream compressor for powering an air brush. The levels of detail within just this section alone are staggering.
The unloading complex seems to be powered by what some (myself especially) would regard as the dream compressor for powering an air brush. The levels of detail within just this section alone are staggering.
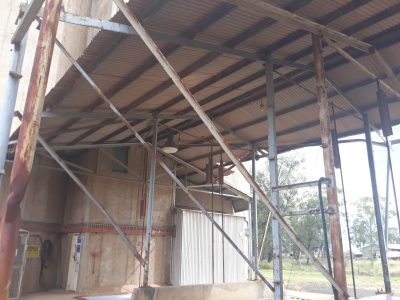 On both sides of the unloader, small windows can be seen (though not seen through) on the side of the elevator. The sides of the silos are festooned with cable troughs fitted with 25mm orange conduit to feed the power cables where they’re required, which it turns out is EVERYWHERE.
On both sides of the unloader, small windows can be seen (though not seen through) on the side of the elevator. The sides of the silos are festooned with cable troughs fitted with 25mm orange conduit to feed the power cables where they’re required, which it turns out is EVERYWHERE.
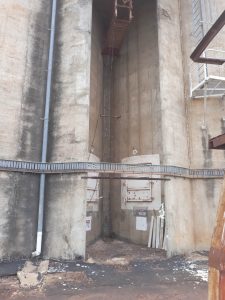 In the act of walking around the silos, I actually learned a lot about their construction. The most interesting thing to me was the voids between the individual silos. Which, it turns out is hollow and has large cut outs on the sides to allow for shelter with the access hatches as well as the rail loading gantry.
In the act of walking around the silos, I actually learned a lot about their construction. The most interesting thing to me was the voids between the individual silos. Which, it turns out is hollow and has large cut outs on the sides to allow for shelter with the access hatches as well as the rail loading gantry.
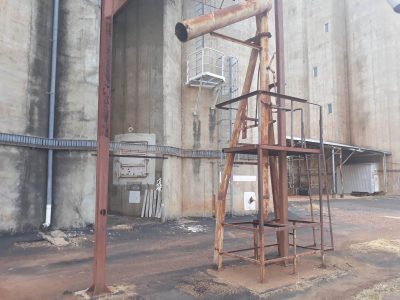 The unloading gantry is, as with the rest of the complex, a wealth of detail and provides an amazing amount of potential for modelling.
The unloading gantry is, as with the rest of the complex, a wealth of detail and provides an amazing amount of potential for modelling.
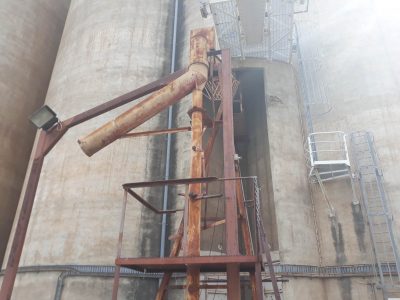 There is a separate structure mounted rail side for each of the two silo “blocks”. They’re essentially the same as each other but there are small differences which I put down to being due to the difference in age.
There is a separate structure mounted rail side for each of the two silo “blocks”. They’re essentially the same as each other but there are small differences which I put down to being due to the difference in age.
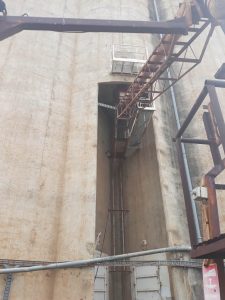 The entire system is operated by someone climbing a ladder and operating the system from atop the gangway tucked away inside the side of the silo “block”.
The entire system is operated by someone climbing a ladder and operating the system from atop the gangway tucked away inside the side of the silo “block”.
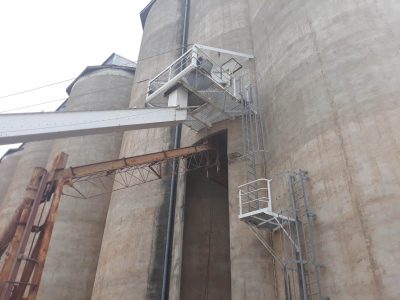 A liberal application of Plastruct components could easily make this become a reality in model form.
A liberal application of Plastruct components could easily make this become a reality in model form.
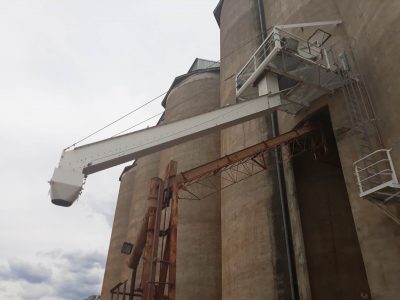 The actual rail loading facility is fairly straight forward, despite first impressions.
The actual rail loading facility is fairly straight forward, despite first impressions.
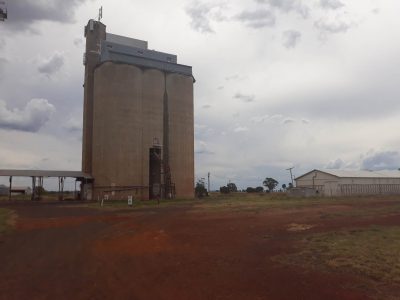 Due to my severe lack of height (in comparison to a silo complex), I was unable to photograph the top of the silo complex. However, the basic elements are pretty much uniform.
Due to my severe lack of height (in comparison to a silo complex), I was unable to photograph the top of the silo complex. However, the basic elements are pretty much uniform.
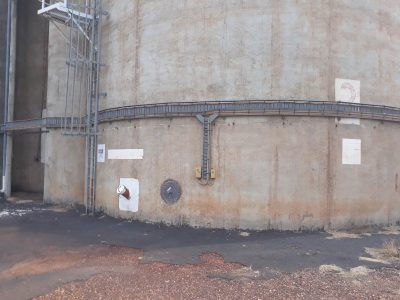 The grain rises through the elevator and is transferred to a conveyor above the silos, this then drops the grain into the required cell within the silo.
The grain rises through the elevator and is transferred to a conveyor above the silos, this then drops the grain into the required cell within the silo.
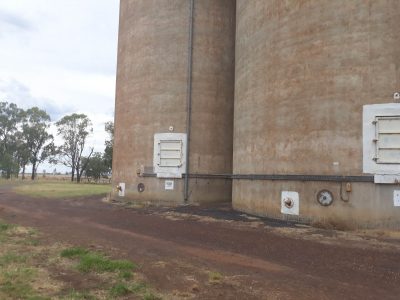 All of the cells within the silos have a large inspection hatch just above ground level. Usually covered with safety signs.
All of the cells within the silos have a large inspection hatch just above ground level. Usually covered with safety signs.
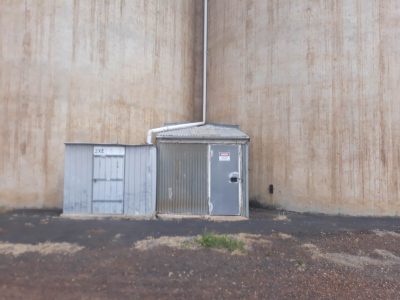 The entire site is covered with small sheds protruding from every conceivable location.
The entire site is covered with small sheds protruding from every conceivable location.
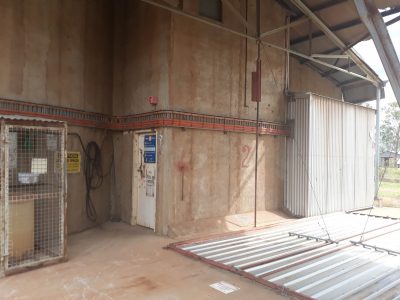 Some are corrugated iron, some are Zincalume, some are both. Most of them have miss matching doors. As well as a few miles of conduit running into and out of them from all directions.
Some are corrugated iron, some are Zincalume, some are both. Most of them have miss matching doors. As well as a few miles of conduit running into and out of them from all directions.
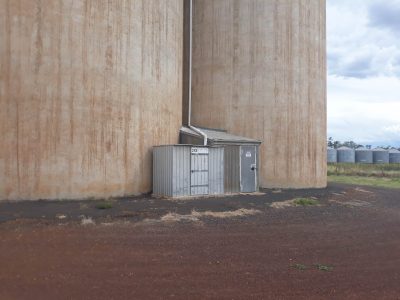 As with all things in this modern and enlightened world, there are safety signs EVERYWHERE. Most likely applied by scatter gun.
As with all things in this modern and enlightened world, there are safety signs EVERYWHERE. Most likely applied by scatter gun.
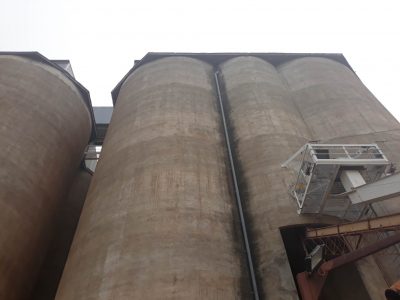 There is far more to be seen in these photos than I can describe.
There is far more to be seen in these photos than I can describe.
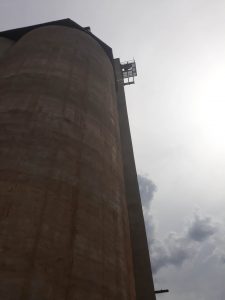 Dozens of excellent articles on building these types of silos and similar have been published over the years through publications such as AMRM and Model Railroader.
Dozens of excellent articles on building these types of silos and similar have been published over the years through publications such as AMRM and Model Railroader.
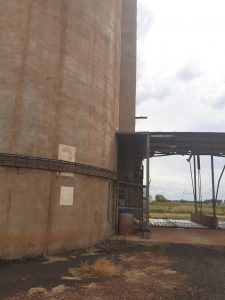 Whilst the silos here in Queensland are slightly different from those found throughout the country, they share the same purpose and similar details.
Whilst the silos here in Queensland are slightly different from those found throughout the country, they share the same purpose and similar details.
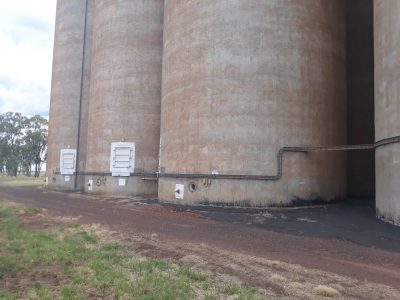 There are still more variations with American silo complexes, though the modern ones seem to be pretty similar.
There are still more variations with American silo complexes, though the modern ones seem to be pretty similar.
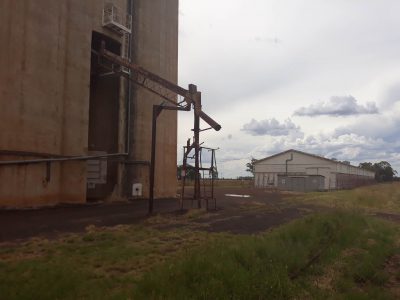 I’ve found, in the past, that by combining the techniques used in the above publications along with reference photos such as these, an accurate and pleasing model can be produced.
I’ve found, in the past, that by combining the techniques used in the above publications along with reference photos such as these, an accurate and pleasing model can be produced.
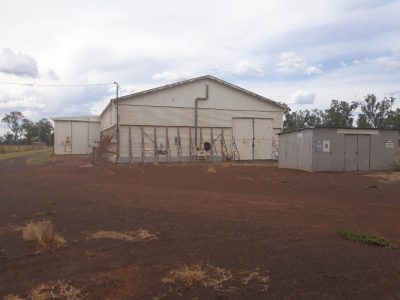 In the next chapter, I’ll round this little series up by looking at the wheat shed, my personal favorite structure in the complex.
In the next chapter, I’ll round this little series up by looking at the wheat shed, my personal favorite structure in the complex.

