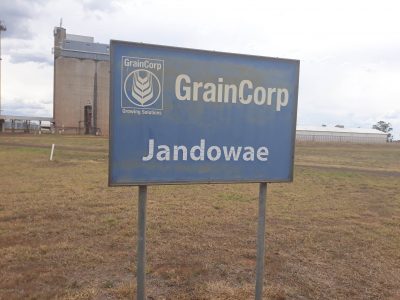 With yours truly having the Deadly Man Flu Of Death, I thought I’d take the time to put fists to keyboard and do another rant to keep you all updated…
With yours truly having the Deadly Man Flu Of Death, I thought I’d take the time to put fists to keyboard and do another rant to keep you all updated…
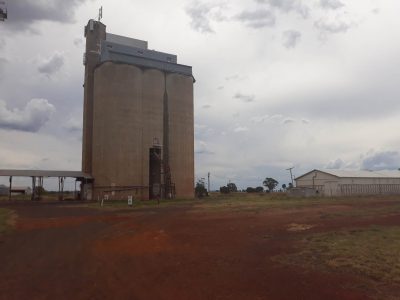 This time though, to be different, I thought I’d actually do a useful chapter based on something that will become far more relevant on the next layout.
This time though, to be different, I thought I’d actually do a useful chapter based on something that will become far more relevant on the next layout.
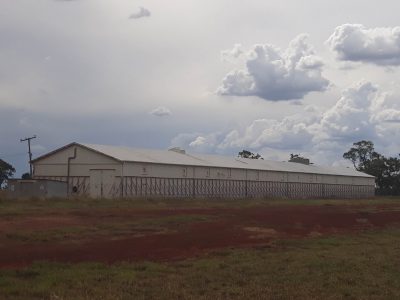 This chapter will focus on the Jandowae Grain Silo Complex. Hopefully, it’ll give you an overview of how it all works and explain the layout of the complex to give us all a better insight for modelling. So here goes…
This chapter will focus on the Jandowae Grain Silo Complex. Hopefully, it’ll give you an overview of how it all works and explain the layout of the complex to give us all a better insight for modelling. So here goes…
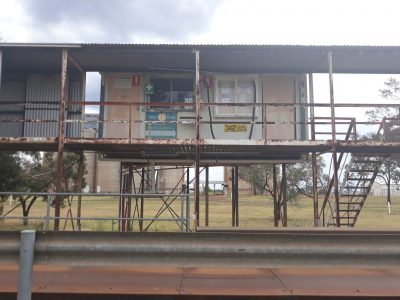 A week or so ago, I decided to go out and photograph the weighbridge here on Planet Jandowae as it’s actually a VERY standard design for Queensland.
A week or so ago, I decided to go out and photograph the weighbridge here on Planet Jandowae as it’s actually a VERY standard design for Queensland.
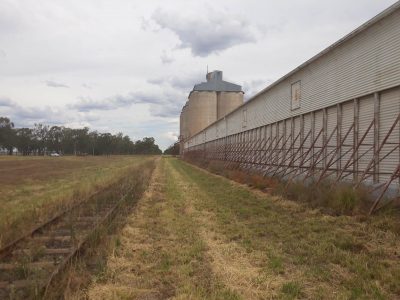 Whilst there, I took photos of the silos, out buildings and wheat shed as well.
Whilst there, I took photos of the silos, out buildings and wheat shed as well.
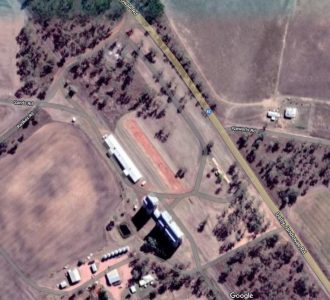 To give you some idea of the overall layout, I’ve taken an image from trusty old Google Earth to show the overall complex. The complex measures a bit over 400 meters by a bit over 100 meters deep. Or 4.6 meters by 1.15 meters in HO Scale.
To give you some idea of the overall layout, I’ve taken an image from trusty old Google Earth to show the overall complex. The complex measures a bit over 400 meters by a bit over 100 meters deep. Or 4.6 meters by 1.15 meters in HO Scale.
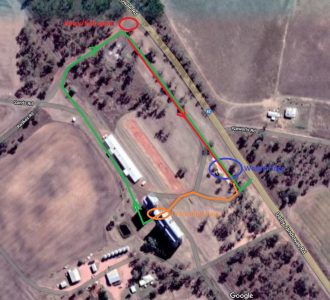 In this image, you can see a rough diagram of how the trucks unload into the silos. It’s a three step process involving weighing the loaded truck/ road train, unloading it, then weighing it empty to work out the amount of grain dumped.
In this image, you can see a rough diagram of how the trucks unload into the silos. It’s a three step process involving weighing the loaded truck/ road train, unloading it, then weighing it empty to work out the amount of grain dumped.
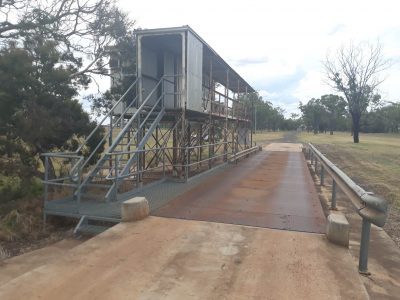 There is also a part of the process that involves someone at the weighbridge dipping into the grain and testing the moisture content and quality of grain, this affects the price paid to the farmer for his crop and inspires a lot of the local discussions at the pub about the “unfair” and “one eyed” weighbridge attendants.
There is also a part of the process that involves someone at the weighbridge dipping into the grain and testing the moisture content and quality of grain, this affects the price paid to the farmer for his crop and inspires a lot of the local discussions at the pub about the “unfair” and “one eyed” weighbridge attendants.
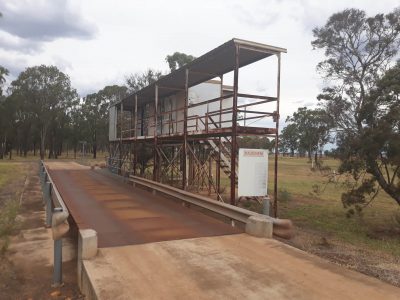 The Weighbridge has concrete ramps approaching it from either end that are around 12 meters long. All road ways are graded with a clay like gravel and then have blue metal or crusher dust over the top. The deck of the weighbridge is around 0.75 meters (2′-6″) above the ground level.
The Weighbridge has concrete ramps approaching it from either end that are around 12 meters long. All road ways are graded with a clay like gravel and then have blue metal or crusher dust over the top. The deck of the weighbridge is around 0.75 meters (2′-6″) above the ground level.
 The main beams beneath the bridge are just I beams and the deck is a fine checker plate steel. The barriers along the bridge are concreted into the ground on either side of the bridge and are the standard type you see on normal roads.
The main beams beneath the bridge are just I beams and the deck is a fine checker plate steel. The barriers along the bridge are concreted into the ground on either side of the bridge and are the standard type you see on normal roads.
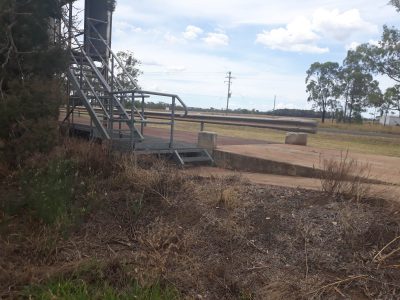 There is a staircase at either end of the structure for access. This design allows for one trailer at a time to be weighed. The traffic using it varies wildly to include AB Triple road trains, Conventional B doubles, 50 tonne B doubles (they have the twin axles under the trailers that ware spread out), single trailers and every imaginable form of old rigid framed truck that can still be registered or get onto a property.
There is a staircase at either end of the structure for access. This design allows for one trailer at a time to be weighed. The traffic using it varies wildly to include AB Triple road trains, Conventional B doubles, 50 tonne B doubles (they have the twin axles under the trailers that ware spread out), single trailers and every imaginable form of old rigid framed truck that can still be registered or get onto a property.
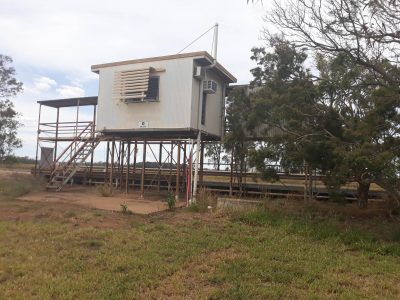 The actual building is very simple and appears to be demountable, with lift rings fitted underneath it. Note the buried septic tank at the bottom right of the structure.
The actual building is very simple and appears to be demountable, with lift rings fitted underneath it. Note the buried septic tank at the bottom right of the structure.
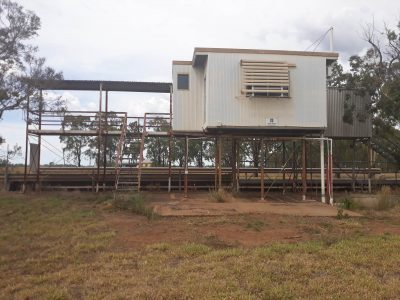 All the windows are the standard Australian Aluminium Framed Windows that we produce, it’s one of the reasons we made them. Insert shameless plug here.
All the windows are the standard Australian Aluminium Framed Windows that we produce, it’s one of the reasons we made them. Insert shameless plug here.
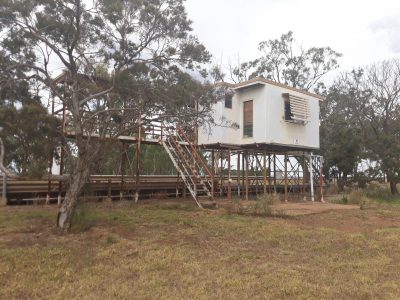 There is a fair amount of pipework beneath and around the sides of the building which is ALL simple PVC piping (it’s cheap and it works).
There is a fair amount of pipework beneath and around the sides of the building which is ALL simple PVC piping (it’s cheap and it works).
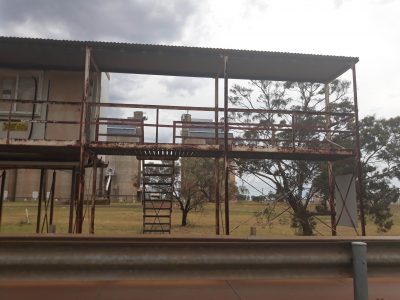 The raised walkway allows staff to walk along, inspect and test the grain whilst it is still within the trailers. It also allows them to check for foreign (and weighty) objects that may have “accidentally” fallen in.
The raised walkway allows staff to walk along, inspect and test the grain whilst it is still within the trailers. It also allows them to check for foreign (and weighty) objects that may have “accidentally” fallen in.
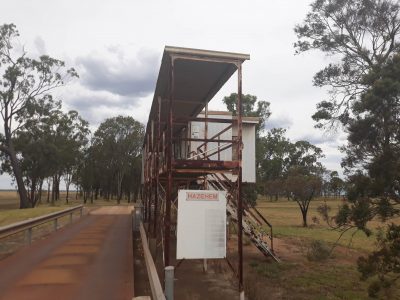 The drivers will stop ahead of the bridge and unroll their tarps or covers prior to driving onto the ramp.
The drivers will stop ahead of the bridge and unroll their tarps or covers prior to driving onto the ramp.
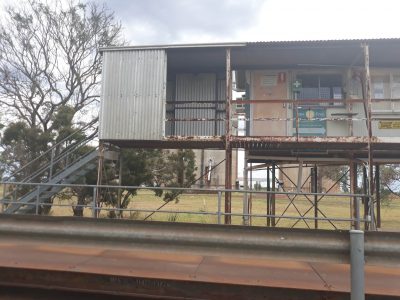 The structure itself is festooned with warning labels and directions for the drivers.
The structure itself is festooned with warning labels and directions for the drivers.
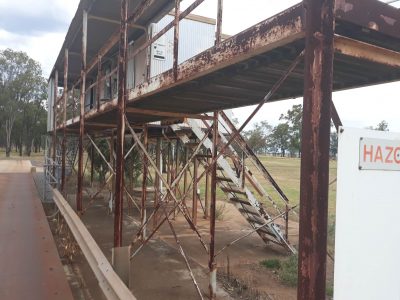 Underneath the structure is a simple concrete pad, that shows a lot of weathering and encroaching weeds. The entire structure is supported on simple RHS box section and I Beams.
Underneath the structure is a simple concrete pad, that shows a lot of weathering and encroaching weeds. The entire structure is supported on simple RHS box section and I Beams.
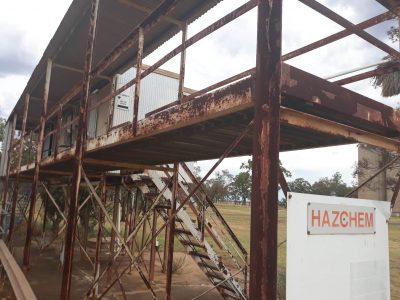 Note the floor is actually just timber slats with gaps of about an inch between each board. Overall, it’s a fantastically detailed structure that doesn’t take up a huge amount of space. Also, being out in the open as it is, attention REALLY get’s drawn to it.
Note the floor is actually just timber slats with gaps of about an inch between each board. Overall, it’s a fantastically detailed structure that doesn’t take up a huge amount of space. Also, being out in the open as it is, attention REALLY get’s drawn to it.
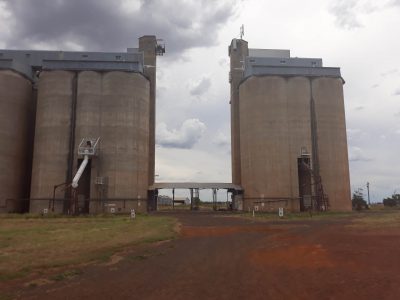 Overall, this complex is actually not that large. The capacity of the silos is around 50,000 ton. And there is storage for another 52,000 ton under tarp next to the silos. In the next chapter, I’ll start rabbiting on about the Wheat Shed and the actual Silo complex. As always though, we shall see how we go.
Overall, this complex is actually not that large. The capacity of the silos is around 50,000 ton. And there is storage for another 52,000 ton under tarp next to the silos. In the next chapter, I’ll start rabbiting on about the Wheat Shed and the actual Silo complex. As always though, we shall see how we go.
